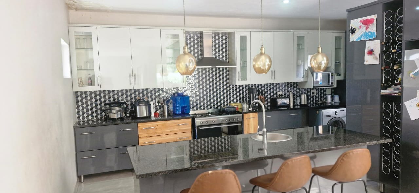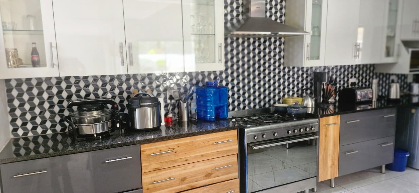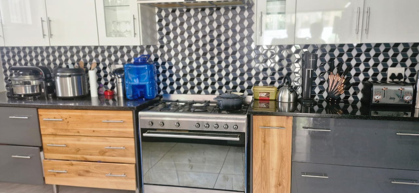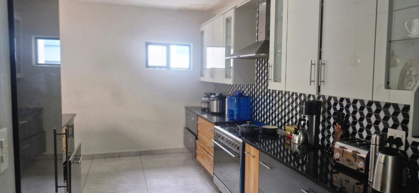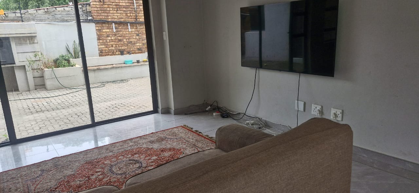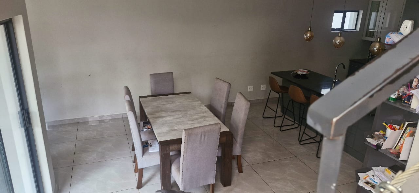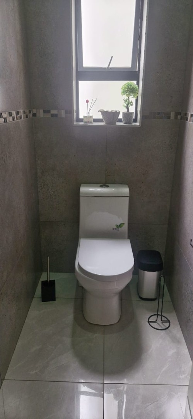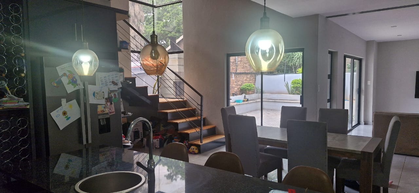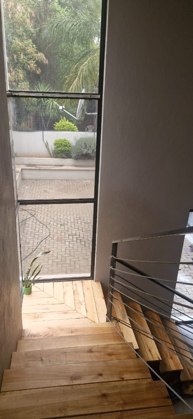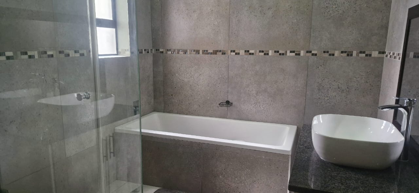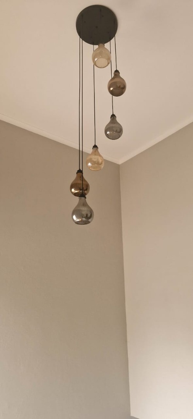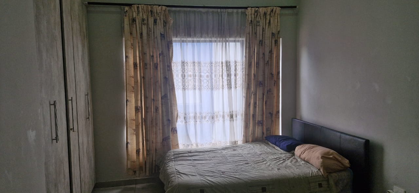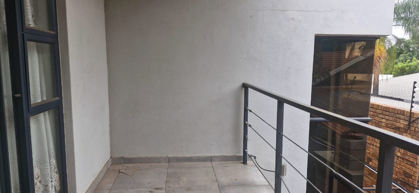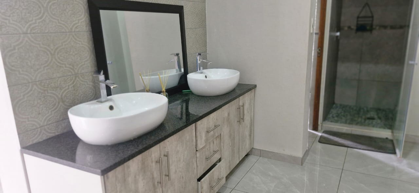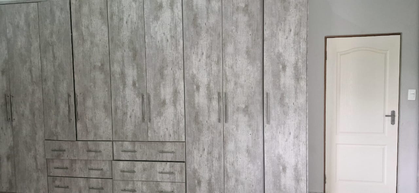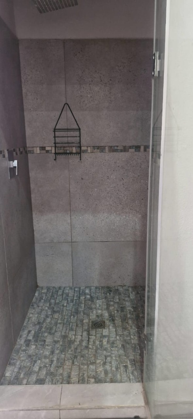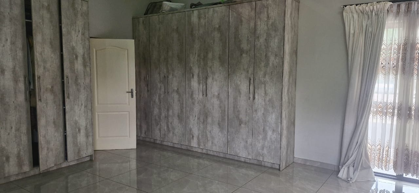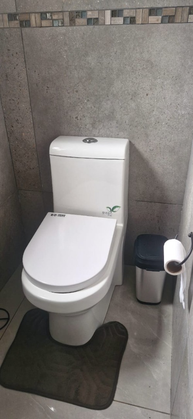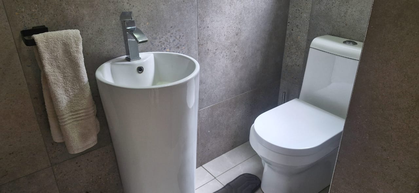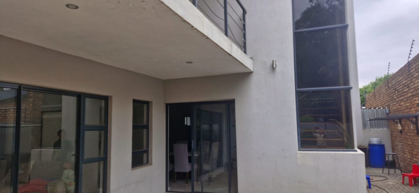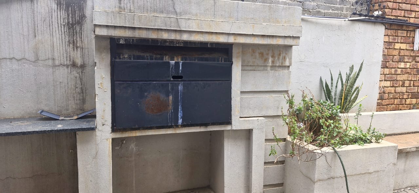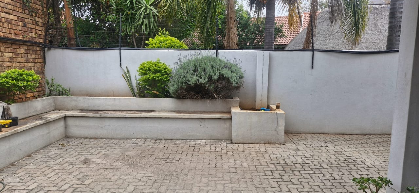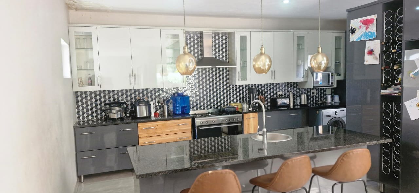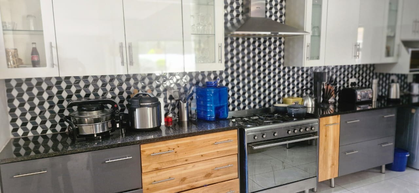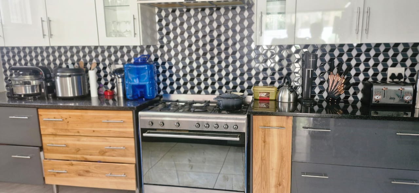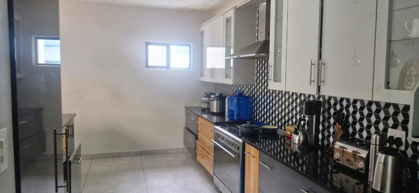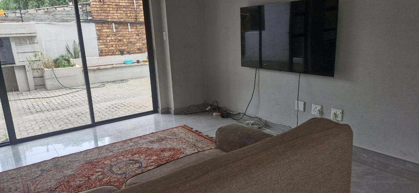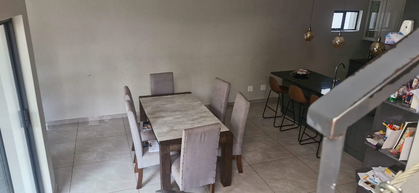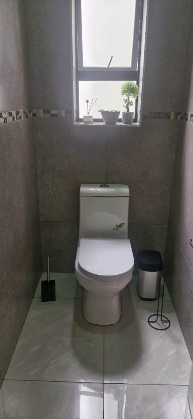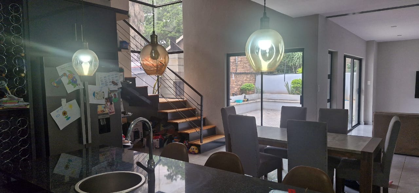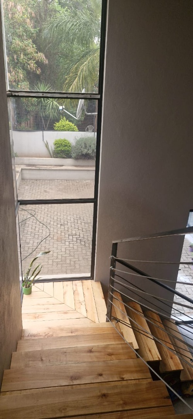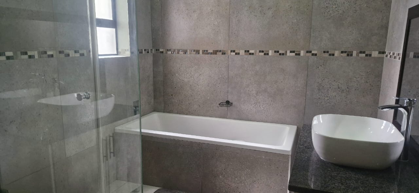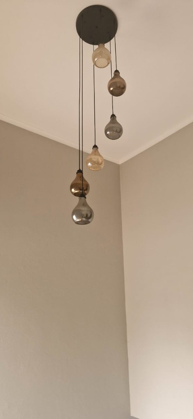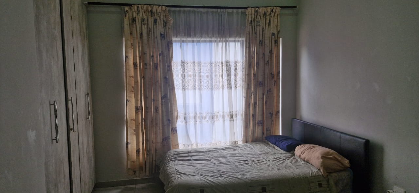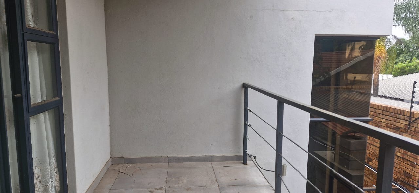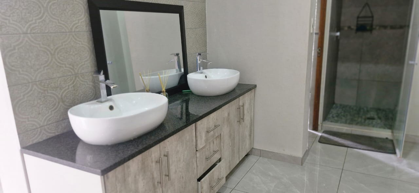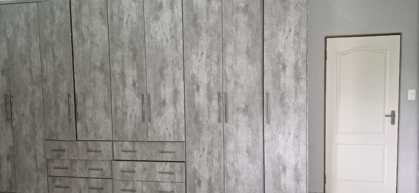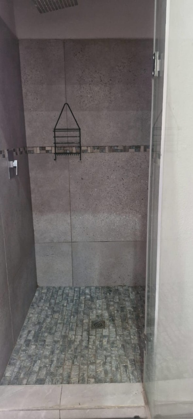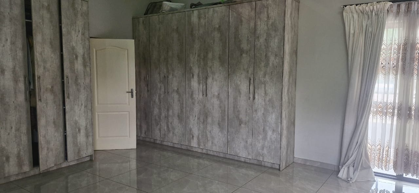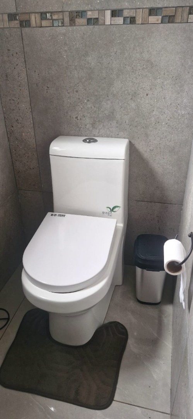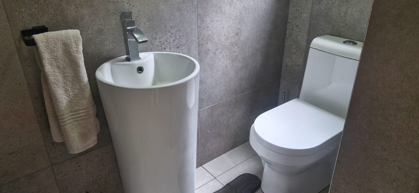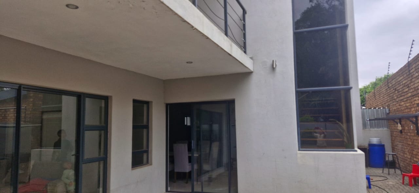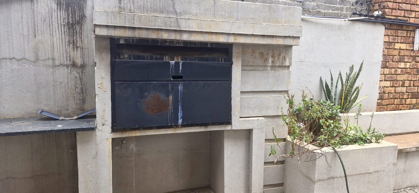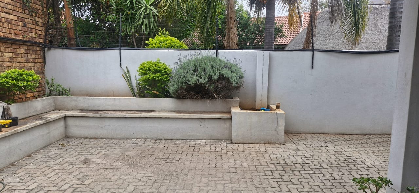- 3
- 2.5
- 2
- 245 m2
Monthly Costs
Monthly Bond Repayment ZAR .
Calculated over years at % with no deposit. Change Assumptions
Affordability Calculator | Bond Costs Calculator | Bond Repayment Calculator | Apply for a Bond- Bond Calculator
- Affordability Calculator
- Bond Costs Calculator
- Bond Repayment Calculator
- Apply for a Bond
Bond Calculator
Affordability Calculator
Bond Costs Calculator
Bond Repayment Calculator
Contact Us

Disclaimer: The estimates contained on this webpage are provided for general information purposes and should be used as a guide only. While every effort is made to ensure the accuracy of the calculator, RE/MAX of Southern Africa cannot be held liable for any loss or damage arising directly or indirectly from the use of this calculator, including any incorrect information generated by this calculator, and/or arising pursuant to your reliance on such information.
Monthly Levy: ZAR 1800.00
Property description
This modern property, spanning 245 sqm, offers a super comfy lifestyle for you and your family.
Step inside and you'll find a fantastic open-plan living space. The kitchen is a real highlight, boasting sleek cabinetry, granite countertops, a big island with seating, and a cool geometric backsplash. Plus, it comes with a gas stove and stylish pendant lights – perfect for whipping up meals! There's also a cozy lounge and a family TV room for all your relaxation needs.
You'll love the outdoor areas too! There's a lovely patio with a built-in braai, great for entertaining, and a garden where your pets are welcome. The property also features a double garage and convenient paving. For peace of mind, the complex has an access gate and electric fencing. And guess what? There's even a borehole for residence in the complex to use, which is a huge bonus!
This Rustenburg suburb is a great spot, offering a nice community feel and easy access to local amenities. This home is ready for you to move in and make it your own!
Key Features:
* 3 Bedrooms
* 2.5 Bathrooms
* Modern Kitchen
* Open-plan Living
* Double Garage
* Patio with Built-in Braai
* Garden & Pet-Friendly
* Borehole for all residence
* Complex with Access Gate & Electric Fencing
Property Details
- 3 Bedrooms
- 2.5 Bathrooms
- 2 Garages
- 1 Ensuite
- 1 Lounges
- 1 Dining Area
Property Features
- Balcony
- Patio
- Laundry
- Pets Allowed
- Fence
- Access Gate
- Kitchen
- Built In Braai
- Guest Toilet
- Paving
- Garden
- Family TV Room
| Bedrooms | 3 |
| Bathrooms | 2.5 |
| Garages | 2 |
| Floor Area | 245 m2 |
