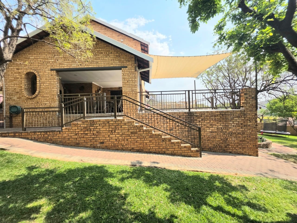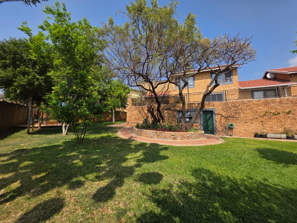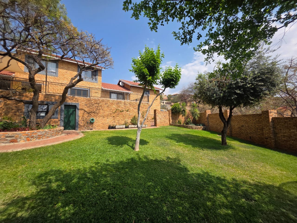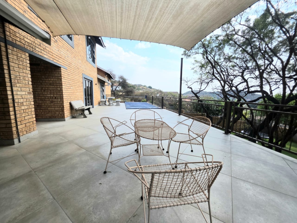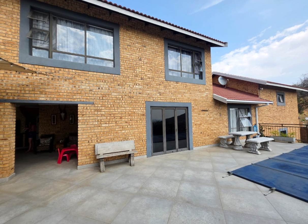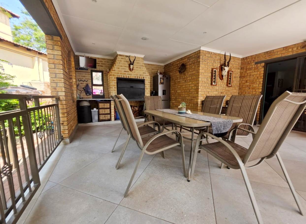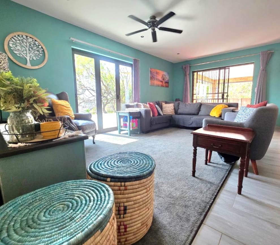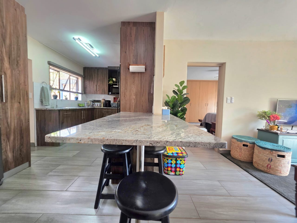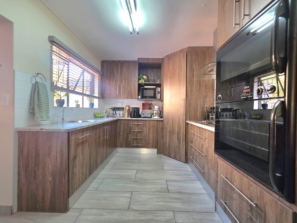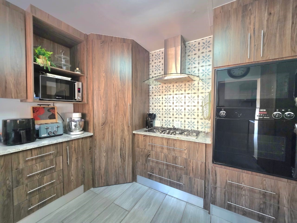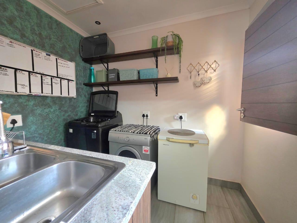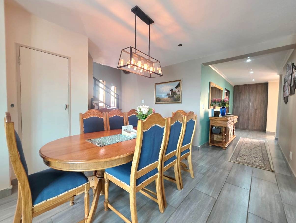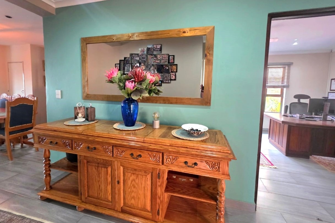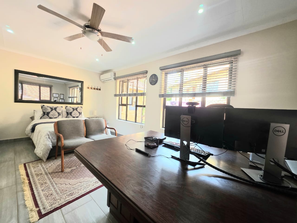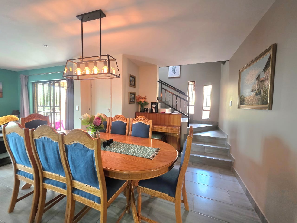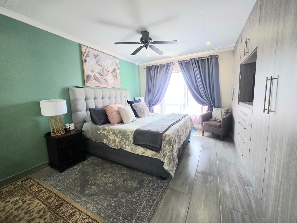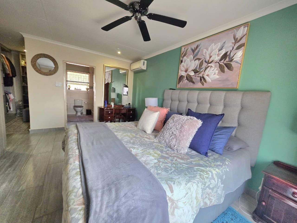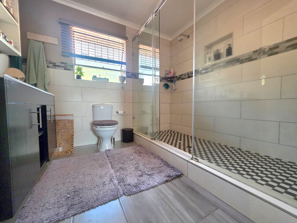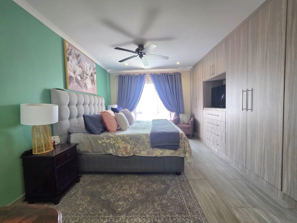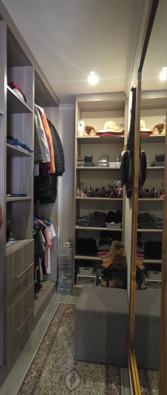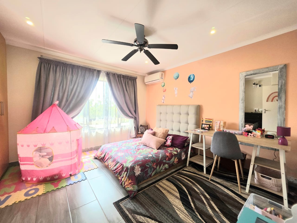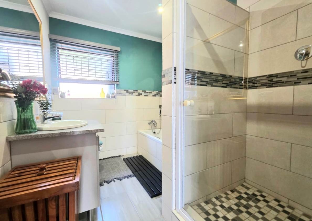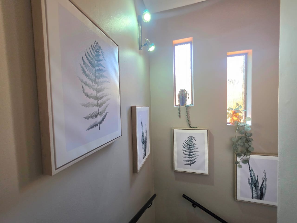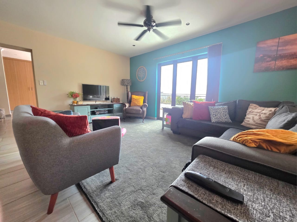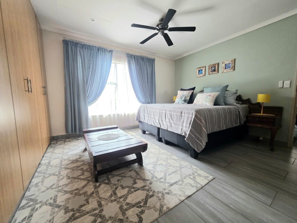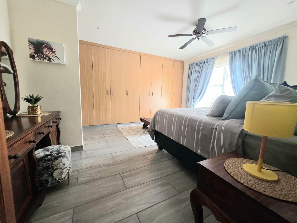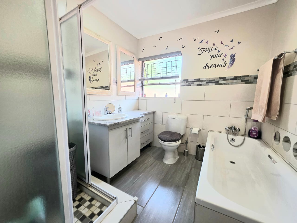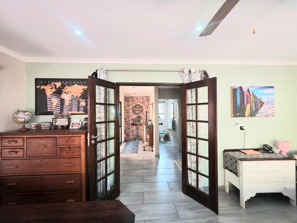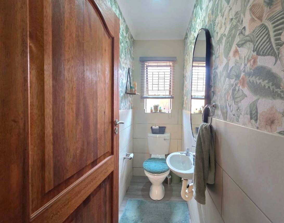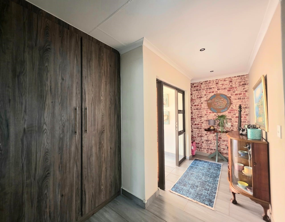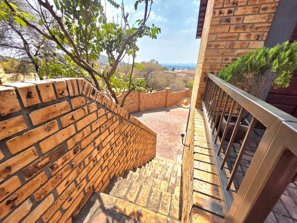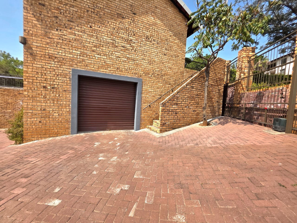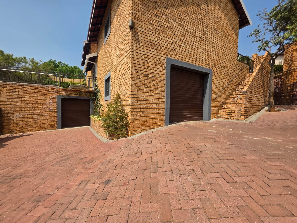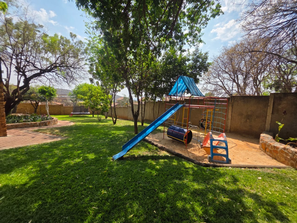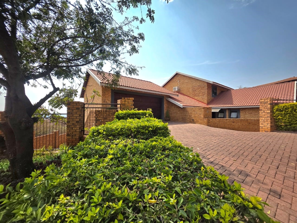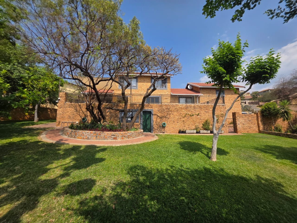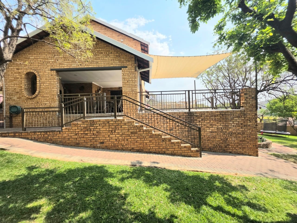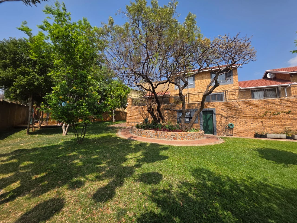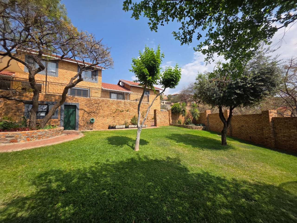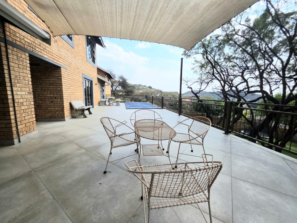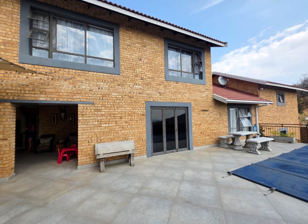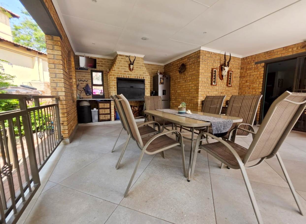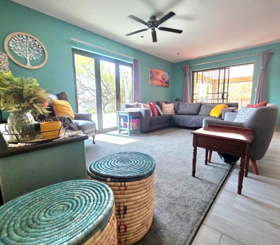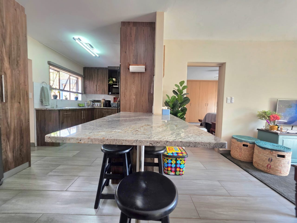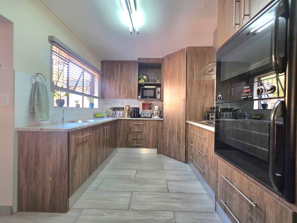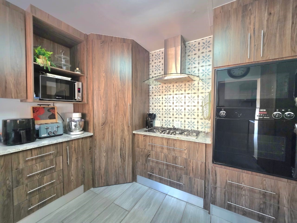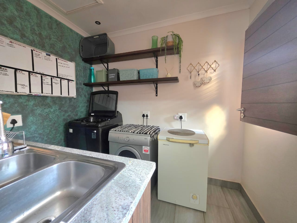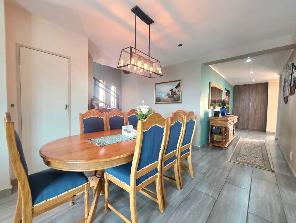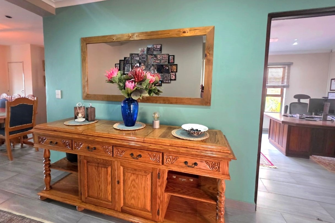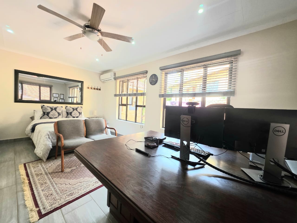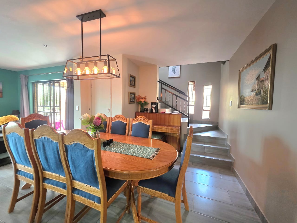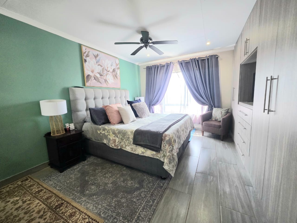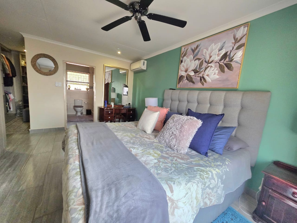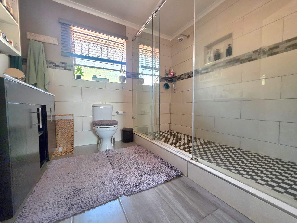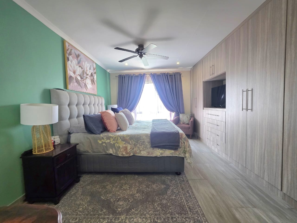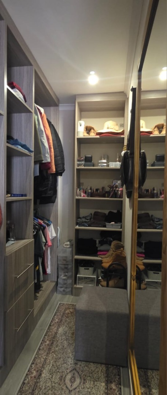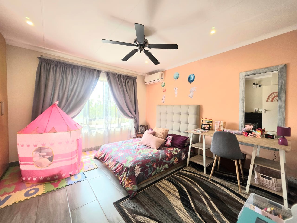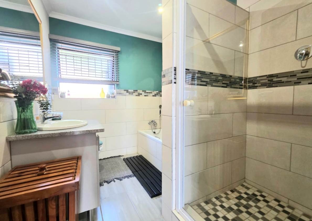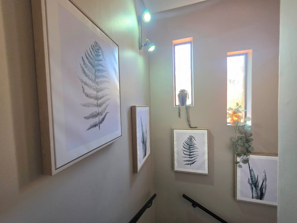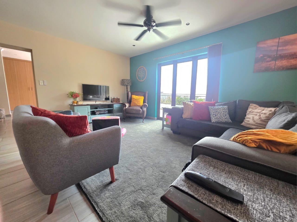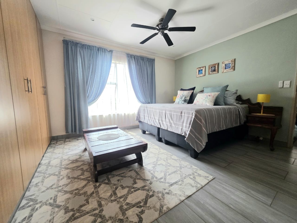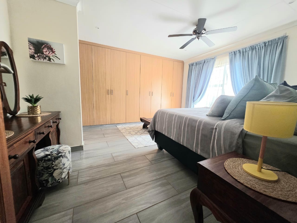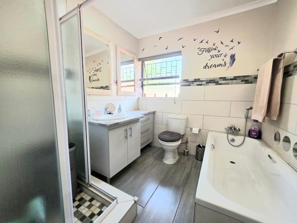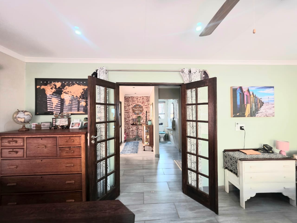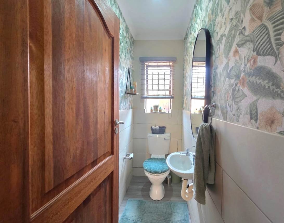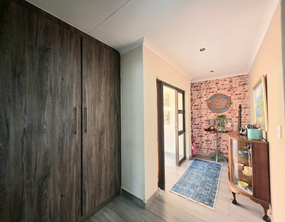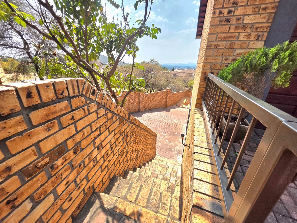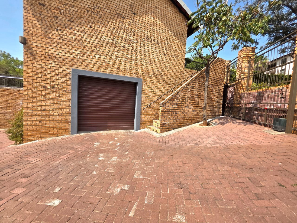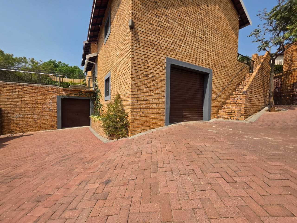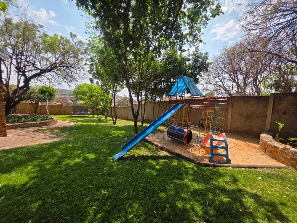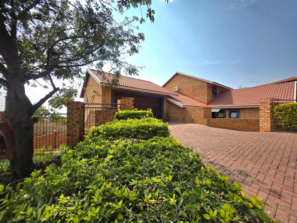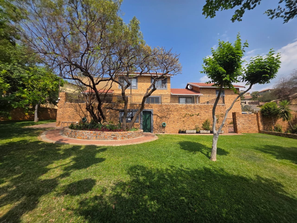- 4
- 3.5
- 3.5
- 460 m2
- 1 051 m2
Monthly Costs
Monthly Bond Repayment ZAR .
Calculated over years at % with no deposit. Change Assumptions
Affordability Calculator | Bond Costs Calculator | Bond Repayment Calculator | Apply for a Bond- Bond Calculator
- Affordability Calculator
- Bond Costs Calculator
- Bond Repayment Calculator
- Apply for a Bond
Bond Calculator
Affordability Calculator
Bond Costs Calculator
Bond Repayment Calculator
Contact Us

Disclaimer: The estimates contained on this webpage are provided for general information purposes and should be used as a guide only. While every effort is made to ensure the accuracy of the calculator, RE/MAX of Southern Africa cannot be held liable for any loss or damage arising directly or indirectly from the use of this calculator, including any incorrect information generated by this calculator, and/or arising pursuant to your reliance on such information.
Mun. Rates & Taxes: ZAR 3130.00
Monthly Levy: ZAR 2980.00
Property description
This spacious and modern home is set on a 1051m² stand with scenic views of Rustenburg. Designed for easy family living and entertaining, it offers style, comfort and functionality at a great price.
Main Features:
• 4 Bedrooms - 4th currently used as a study & 3.5 Bathrooms – Dual main bedrooms - upstairs & downstairs - each with en-suite bathrooms. All rooms include built-in cupboards.
• Modern Kitchen – Gas stove, extractor fan, double-door oven, double-door fridge space, scullery, water purifier and ample storage.
• Living Areas – Open-plan dining and cozy TV/family room.
• Entertainment & Outdoor Living – Large covered patio with built-in braai, sparkling pool and a neat garden with stunning NE-facing views.
Garages & Parking:
• 3 Garages and an Extra Garage for trailer/quad/jet-ski.
• Additional open parking for 5 vehicles.
Storage:
• Spacious storeroom for tools/bikes.
• Extra under-stair storage – ideal as a wine cellar or cleaning closet.
Security & Smart Features:
• 24/7 Security with access control, patrols, CCTV, electric fencing.
• Smart Home – App-controlled geyser, CCTV and solar inverter.
Backup Power & Water:
Solar Setup:
• 1× 8kW Deye Inverter
• 8× 550W Canadian Solar Panels
• 1× 5.1kW Blue Nova Battery
Water Backup:
• 3-Stage Water Purifier
• 2,500L Tank and 4-Bar Pressure Pump
Extras:
• Laundry, air conditioning, generous study - also serves as 4th bedroom, pet-friendly garden, staff toilet, fibre internet - Afrihost and easily adaptable for wheelchair access.
Estate Amenities:
• Clubhouse, walking trails, tennis & squash courts, communal pool.
Move-in ready with electric gate, garage doors, paved walkways and irrigation system.
Contact Sanet today to view this exceptional property offering lifestyle, security and value!
Property Details
- 4 Bedrooms
- 3.5 Bathrooms
- 3.5 Garages
- 2 Ensuite
- 1 Lounges
- 1 Dining Area
Property Features
- Study
- Patio
- Pool
- Laundry
- Storage
- Aircon
- Pets Allowed
- Fence
- Security Post
- Access Gate
- Scenic View
- Kitchen
- Fire Place
- Pantry
- Guest Toilet
- Entrance Hall
- Irrigation System
- Paving
| Bedrooms | 4 |
| Bathrooms | 3.5 |
| Garages | 3.5 |
| Floor Area | 460 m2 |
| Erf Size | 1 051 m2 |
