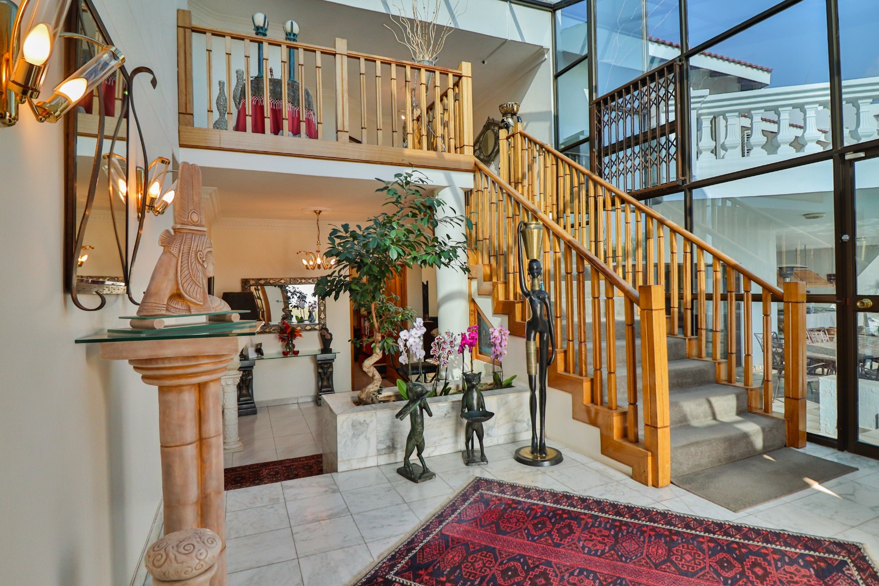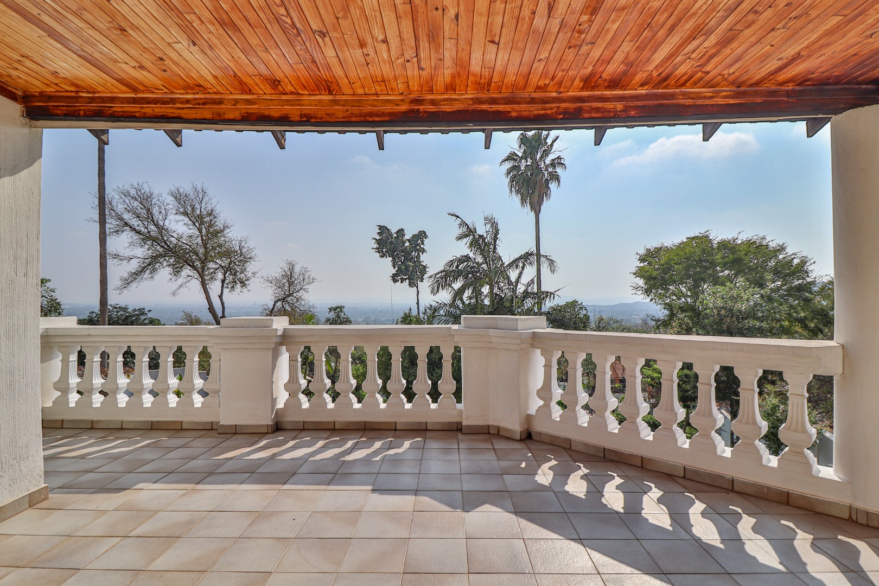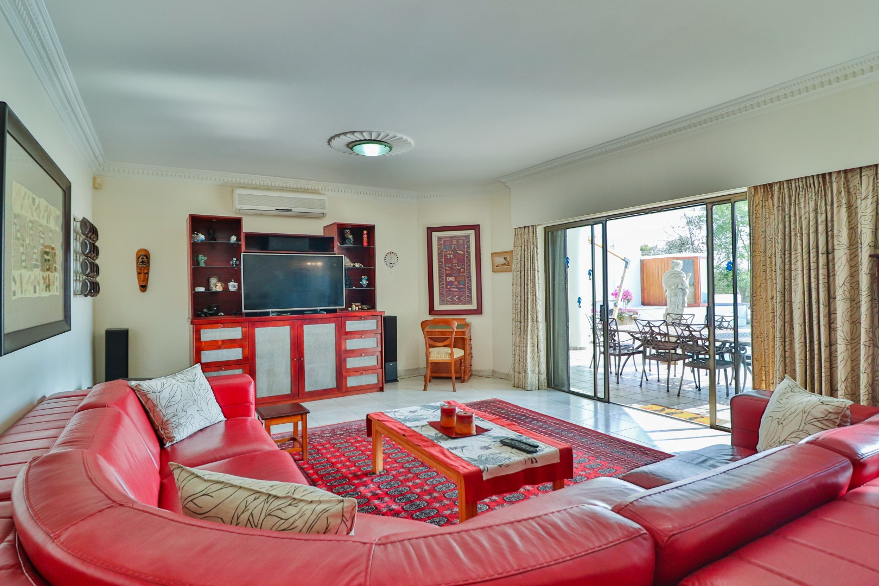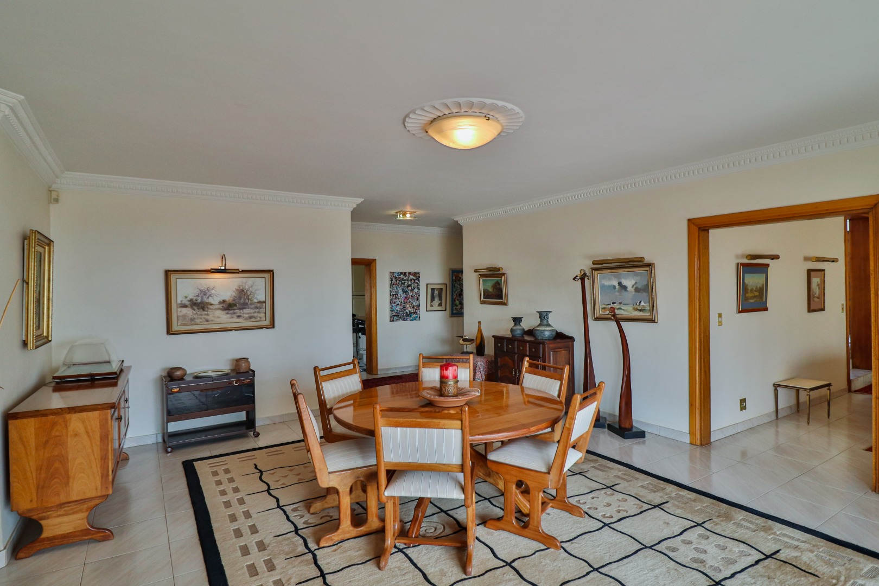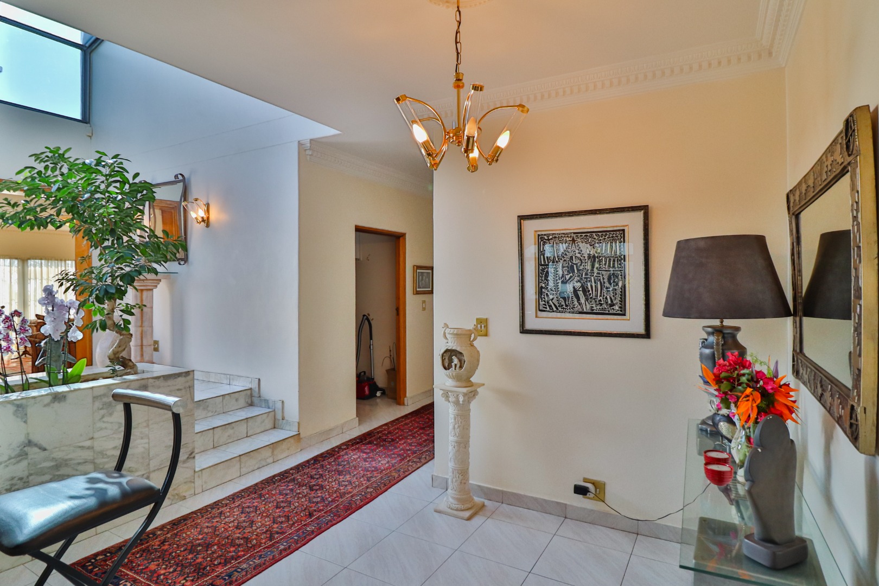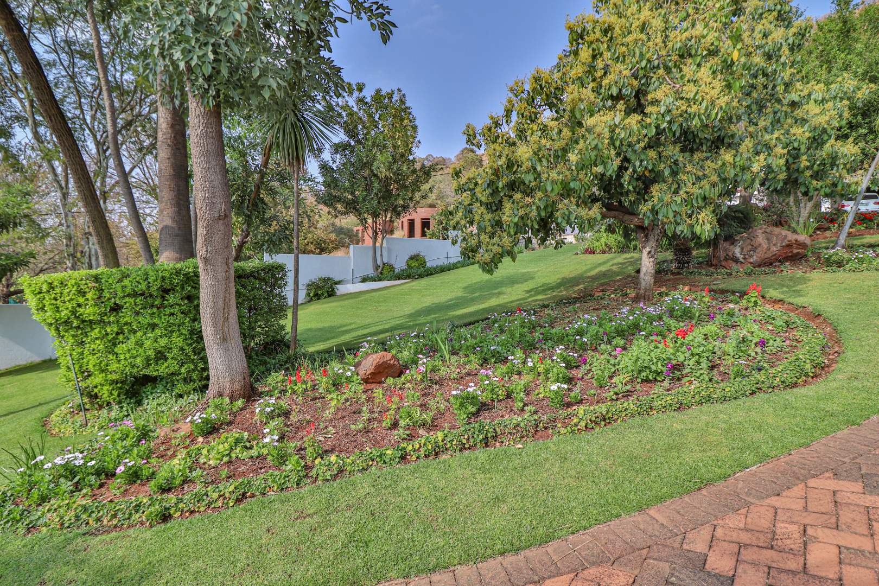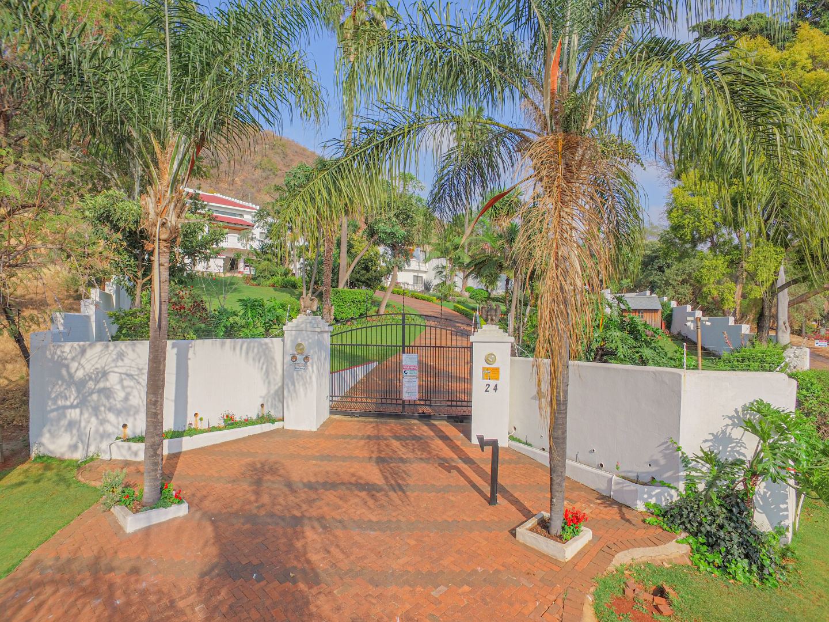- 4
- 4
- 3
- 2 404.0 m2
Monthly Costs
Monthly Bond Repayment ZAR .
Calculated over years at % with no deposit. Change Assumptions
Affordability Calculator | Bond Costs Calculator | Bond Repayment Calculator | Apply for a Bond- Bond Calculator
- Affordability Calculator
- Bond Costs Calculator
- Bond Repayment Calculator
- Apply for a Bond
Bond Calculator
Affordability Calculator
Bond Costs Calculator
Bond Repayment Calculator
Contact Us

Disclaimer: The estimates contained on this webpage are provided for general information purposes and should be used as a guide only. While every effort is made to ensure the accuracy of the calculator, RE/MAX of Southern Africa cannot be held liable for any loss or damage arising directly or indirectly from the use of this calculator, including any incorrect information generated by this calculator, and/or arising pursuant to your reliance on such information.
Mun. Rates & Taxes: ZAR 7000.00
Property description
Offering breathtaking views of the surrounding green landscape and twinkling town lights at night.
- 4 Bedrooms: 3 spacious bedrooms on one level, plus a self-contained ground-floor unit with kitchenette, study/lounge and private access.
- Entertainment hub: huge outdoor area with sparkling pool, covered patio for al fresco dining and braais and a sauna for ultimate relaxation.
- Stunning vistas from every angle, with sunrise views and lush greenery.
- Perfect blend of Mediterranean charm and modern luxury, ideal for entertaining or unwinding in style.
Please watch the video to experience the warmth and comfort that this home offers . . .
Special features :
Air conditioning
- 3 units in upstairs bedrooms.
- 1 units in downstairs lounge.
- 1 units in guest apartment.
- 1 units in office.
Generator - 37 kVA
- Automatic changeover switch when electrical supply fails.
- 3 Phase electricity supply.
Borehole
- 10 000 litre tank - can be filled from borehole or municipal supply.
- Totally independent water wise system.
- Two pump systems for garden sprayers and home.
Spa bath/Jacuzzi with multi-coloured lighting, steam room/sauna.
Built-in large spitbraai and rotisserie.
Swimming pool with salt chlorinator and multi-coloured lighting.
Pool and braai flood lights.
Security
- CCTV cameras covering the perimeter and entire home.
- Extensive security equipment installed, details available when viewing.
2x Staff rooms with bathroom.
Scullery adjoining kitchen, separate laundry at drying yard.
2 x Storerooms in garage, one storeroom in passage inside home.
Access to guest apartment from garage as well as separate access from patio.
Carrara marble tiles in main en suite, as well as on steps leading to the front door.
Euroline kitchen - Defy hob.
Kitchen has a mini water geyser.
Built-in bar at living room.
Main television wired to all rooms and outside entertainment area.
Main en-suite with a pajama lounge and walk-in cupboard.
Three bathrooms on the first floor, each with bath, shower, basin and toilet - main bathroom bath has a spa bath.
Guest bathroom downstairs plus bathroom in guest suite.
Solar geyser used as main geyser to supply residence.
Three geysers available should all rooms be used.
Curtains included.
Furniture to be negotiated separately from the asking price .
Price list available on request.
Property Details
- 4 Bedrooms
- 4 Bathrooms
- 3 Garages
- 3 Ensuite
- 3 Lounges
- 1 Dining Area
- 1 Flatlet
Property Features
- Study
- Balcony
- Patio
- Pool
- Spa Bath
- Staff Quarters
- Laundry
- Storage
- Aircon
- Pets Allowed
- Fence
- Access Gate
- Alarm
- Kitchen
- Built In Braai
- Fire Place
- Pantry
- Guest Toilet
- Entrance Hall
- Irrigation System
- Paving
- Garden
- Intercom
- Family TV Room
Video
| Bedrooms | 4 |
| Bathrooms | 4 |
| Garages | 3 |
| Erf Size | 2 404.0 m2 |





