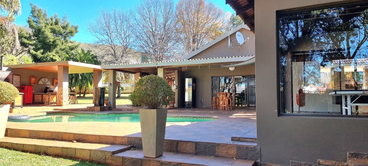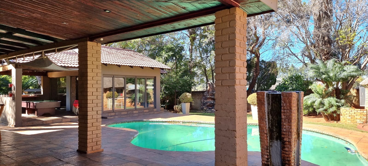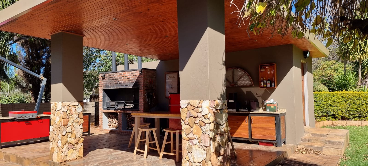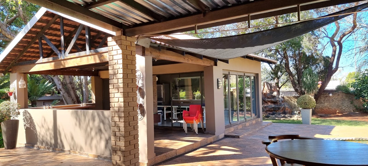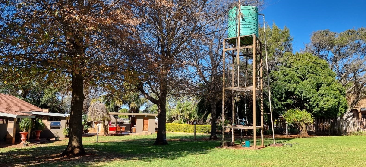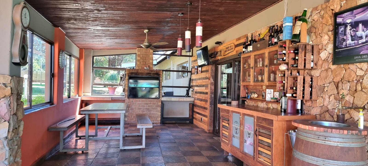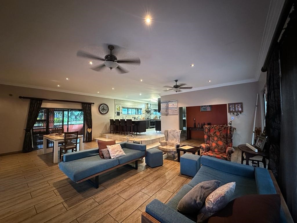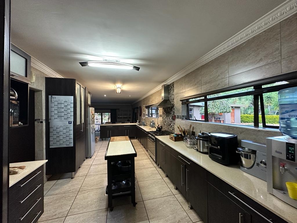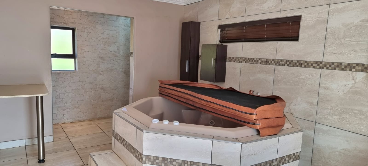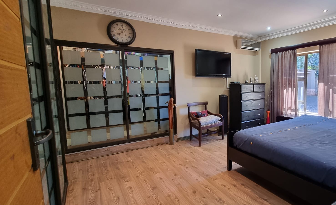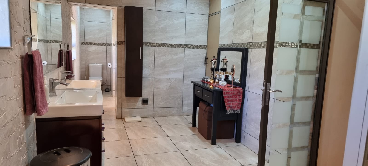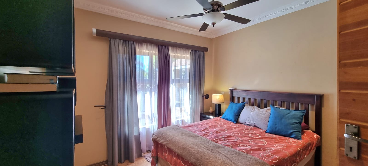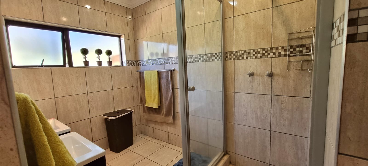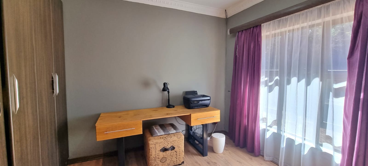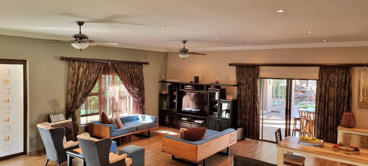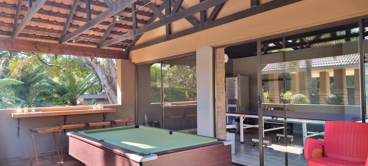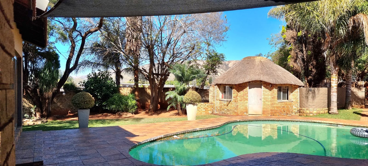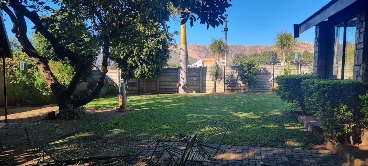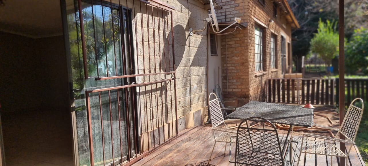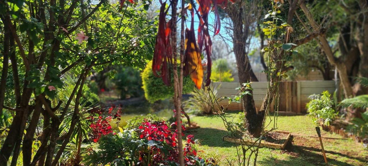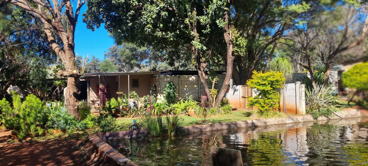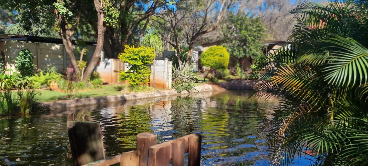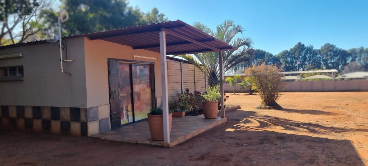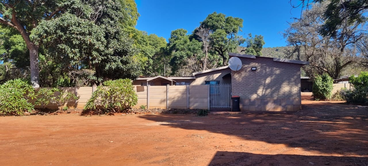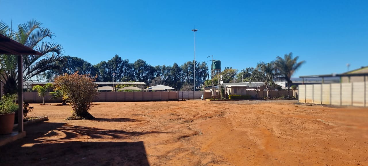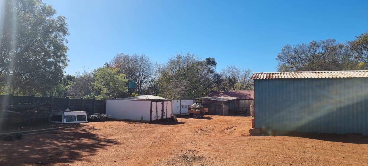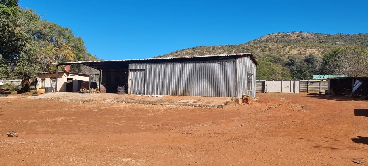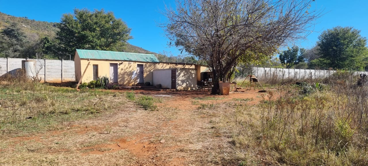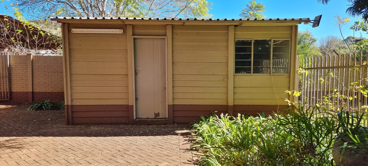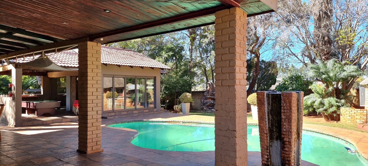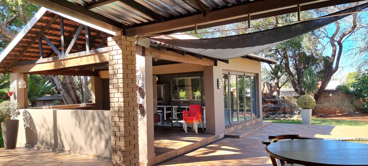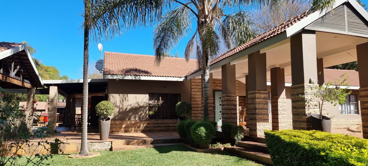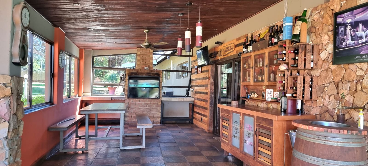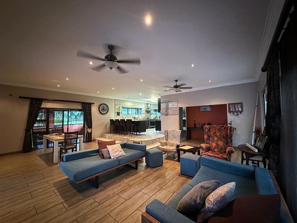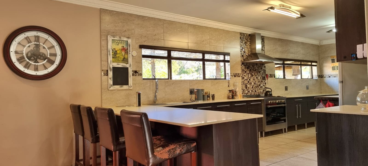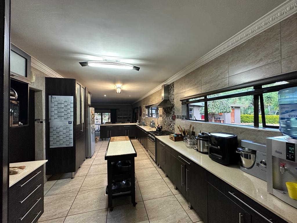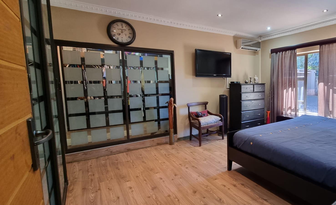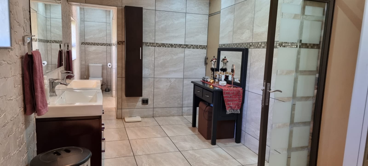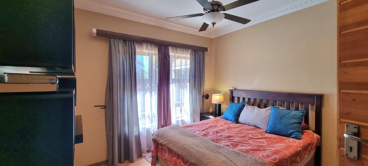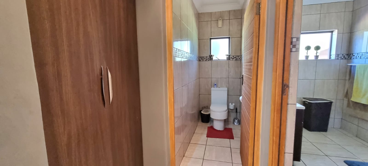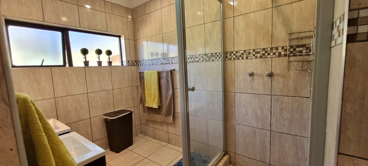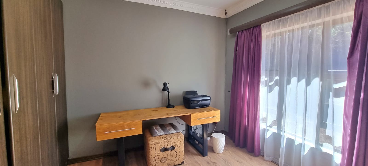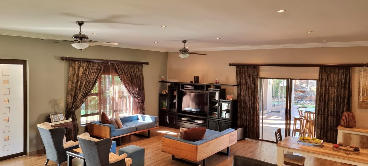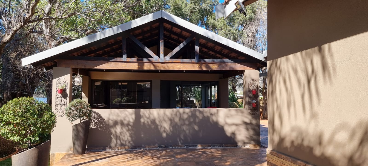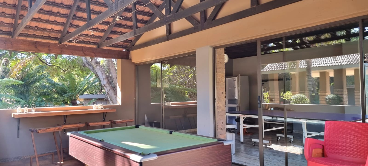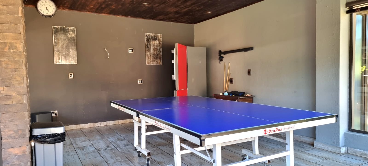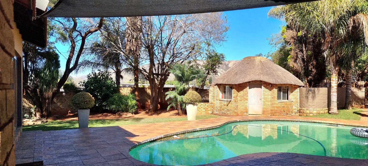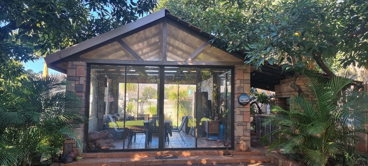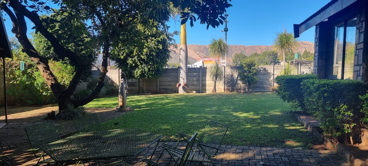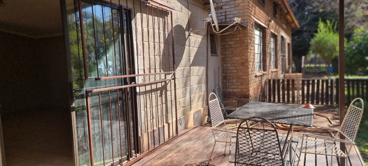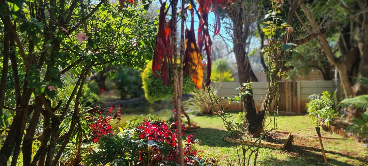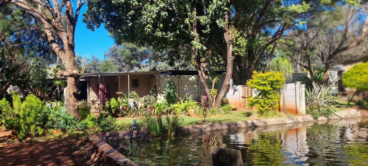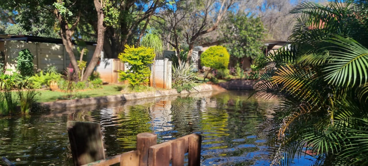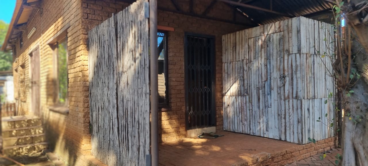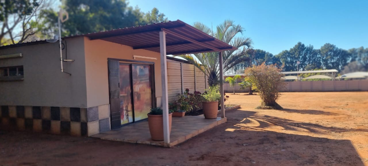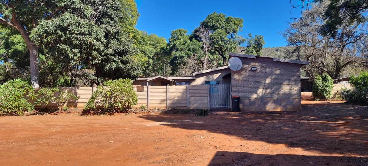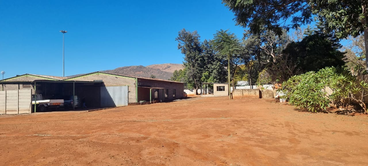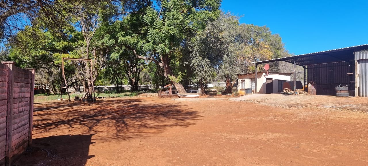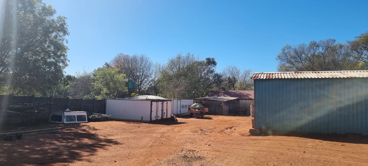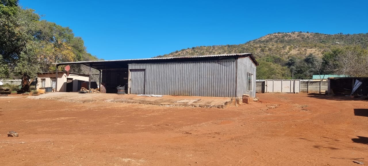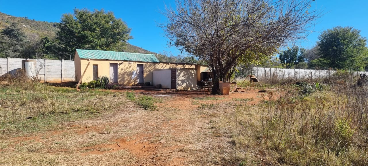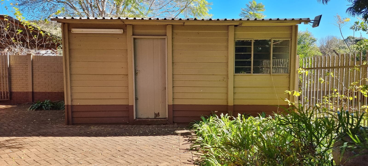- 4
- 2
- 2
- 3 ha
Monthly Costs
Monthly Bond Repayment ZAR .
Calculated over years at % with no deposit. Change Assumptions
Affordability Calculator | Bond Costs Calculator | Bond Repayment Calculator | Apply for a Bond- Bond Calculator
- Affordability Calculator
- Bond Costs Calculator
- Bond Repayment Calculator
- Apply for a Bond
Bond Calculator
Affordability Calculator
Bond Costs Calculator
Bond Repayment Calculator
Contact Us

Disclaimer: The estimates contained on this webpage are provided for general information purposes and should be used as a guide only. While every effort is made to ensure the accuracy of the calculator, RE/MAX of Southern Africa cannot be held liable for any loss or damage arising directly or indirectly from the use of this calculator, including any incorrect information generated by this calculator, and/or arising pursuant to your reliance on such information.
Mun. Rates & Taxes: ZAR 3200.00
Property description
Full business rights on street front premises . . .
Farm land at the back still has agricultural rights.
Main House : 588 square meters
4 Bedrooms
2 Bathrooms
Open plan lounge, dining and kitchen area
Separate scullery
Jacuzzi and swimming pool
Separate enclosed entertainment area with a toilet (enclosed with sliding doors)
Patio with built-in braai
Separate rondawel (small flatlet)
Double garage
Carports for 4 vehicles
Beautiful spacious garden surrounded by palisades and concrete wall
Electrical access gate
House nr 1 : 150 square meters
2 Bedrooms
2 Bathrooms
Open plan living area and kitchen
Big storeroom
Wendy house
Double carport
Garden with palisades and concrete walls
House nr 2 : 150 square meters
2 Bedrooms
2 Bathrooms
Open plan dining area and kitchen
Spacious lounge (can be converted into a extra room)
Double carport
Garden with concrete walls
Flatlet nr 1 : 87 square meters
1 Bedroom
1 Bathroom
Open plan lounge, dining and kitchen area
Garden with braai
Storeroom built with concrete walls
Flatlet nr 2 : 72 square meters
1 Bedroom
1 Bathroom
Separate toilet
Open plan lounge, dining and kitchen area
Garden with concrete walls
Carport
Office : 48 square meters
Office
Toilet
Storeroom nr 1 : 660 square meters
Office
Toilet
Storeroom nr 2 : 310 square meters
Toilet
Extra storage at the back
Storeroom nr 3 : Deli 140 square meter
2 Offices
Storeroom
Carport
Storeroom nr 4 :
Office 95 square meters
Stand 300 square meters
Toilet
Shadenet
Storeroom at the back : 132 square meters
Car pit
Staff quarters :
Nr 1 : 55 square meters
Nr 2 : 35 square meters
Workshop with carports (locked up) : 64 square meters
Overall extras on the property :
Borehole : 80 meters (7000 - 9000 liters per hour)
2nd Borehole 50% shared with neighbour
Generator : 40 kVA (diesel)
Irrigation system
Alarm
Water rights
Property Details
- 4 Bedrooms
- 2 Bathrooms
- 2 Garages
- 1 Lounges
- 1 Dining Area
- 1 Flatlet
Property Features
- Patio
- Pool
- Staff Quarters
- Laundry
- Storage
- Pets Allowed
- Fence
- Access Gate
- Alarm
- Kitchen
- Built In Braai
- Guest Toilet
- Irrigation System
- Paving
- Garden
| Bedrooms | 4 |
| Bathrooms | 2 |
| Garages | 2 |
| Erf Size | 3 ha |
